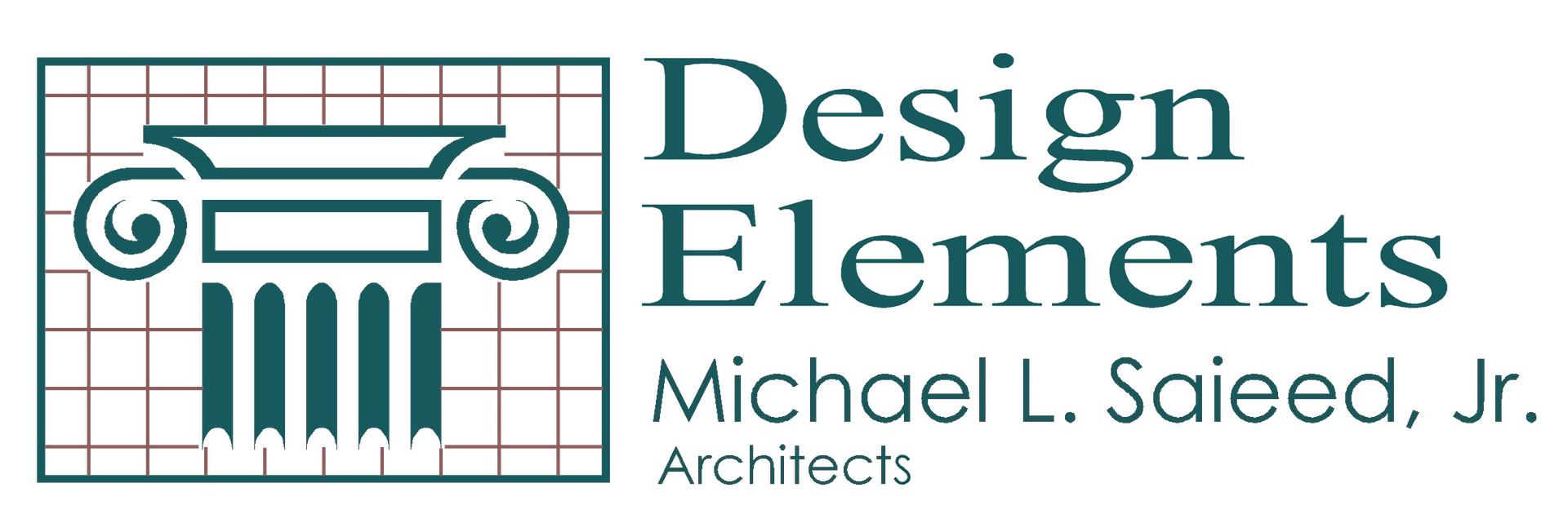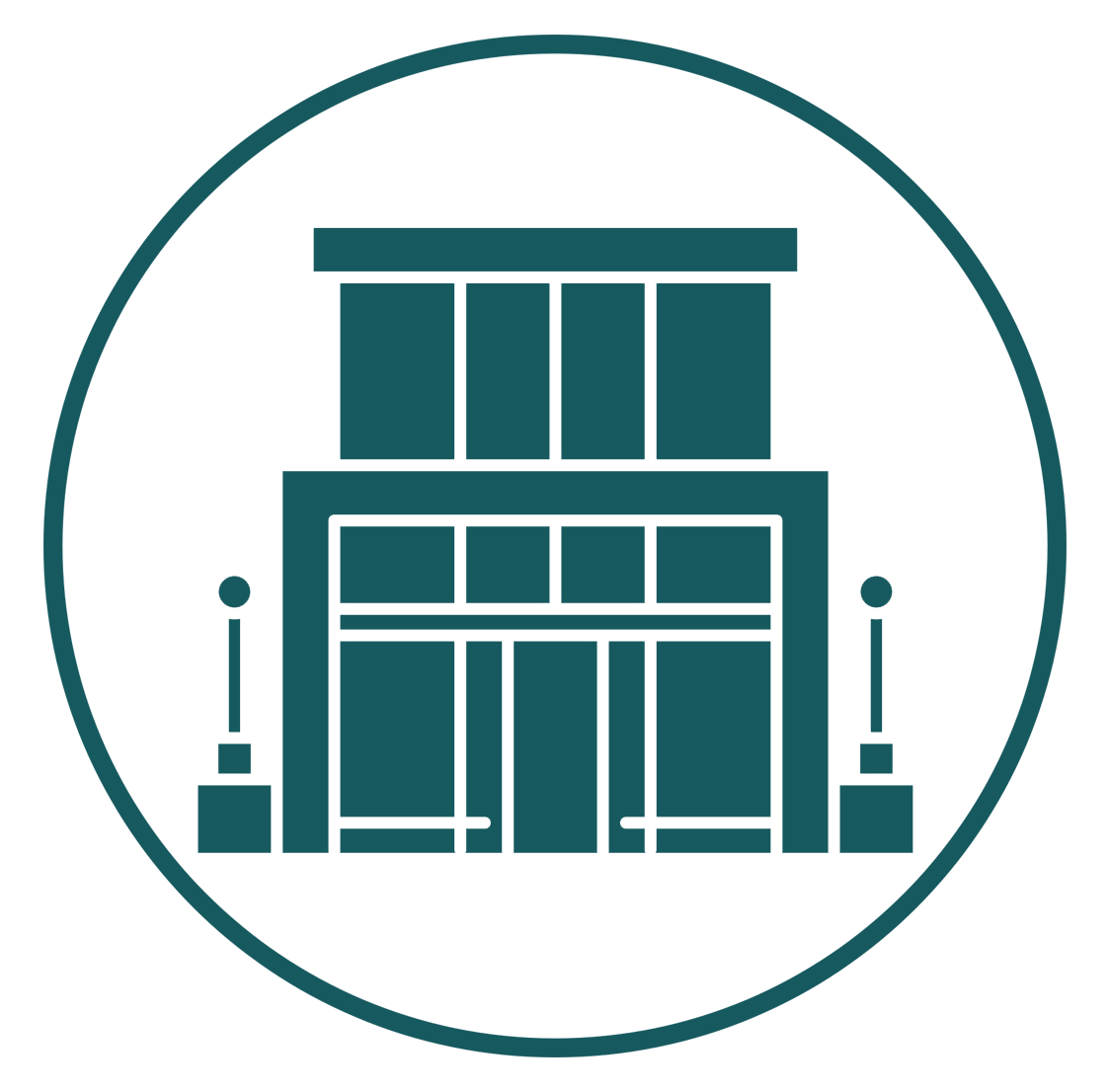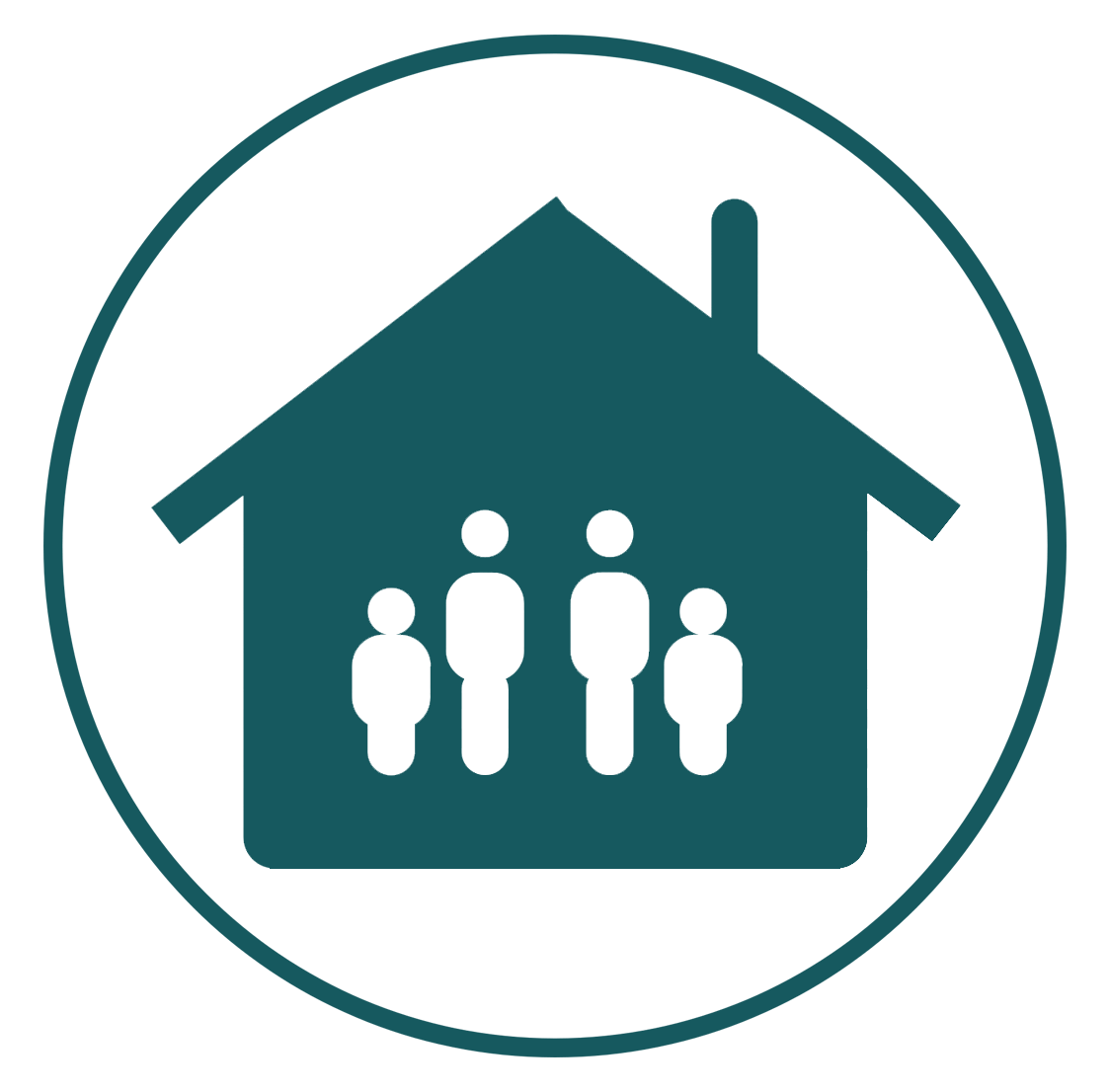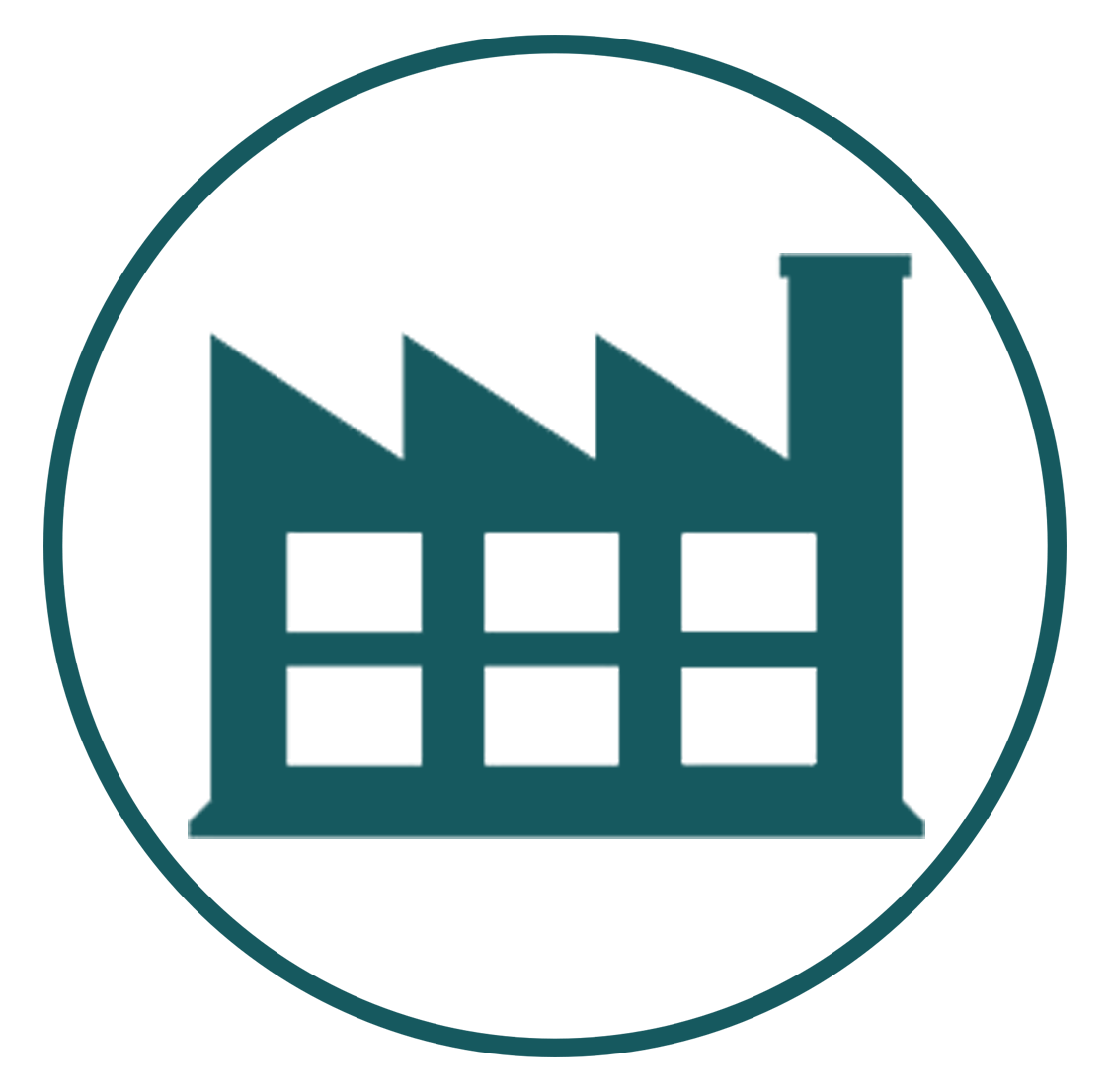Multifamily
Multifamily
Browse Our Multifamily Structures
Seahawk Cove
- 13,950 sq. ft. proposed apartment facility in Wilmington, NC
- Design/build with owner in 2022, completed 2023
- Project includes two 3 story buildings, 4 units per floor with open breezeways
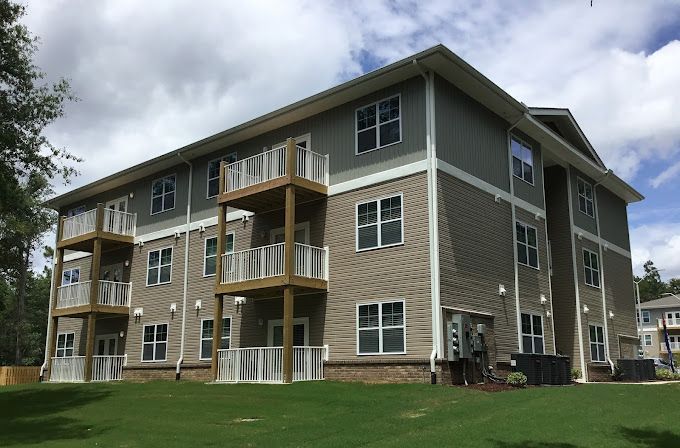
Slide title
Write your caption hereButton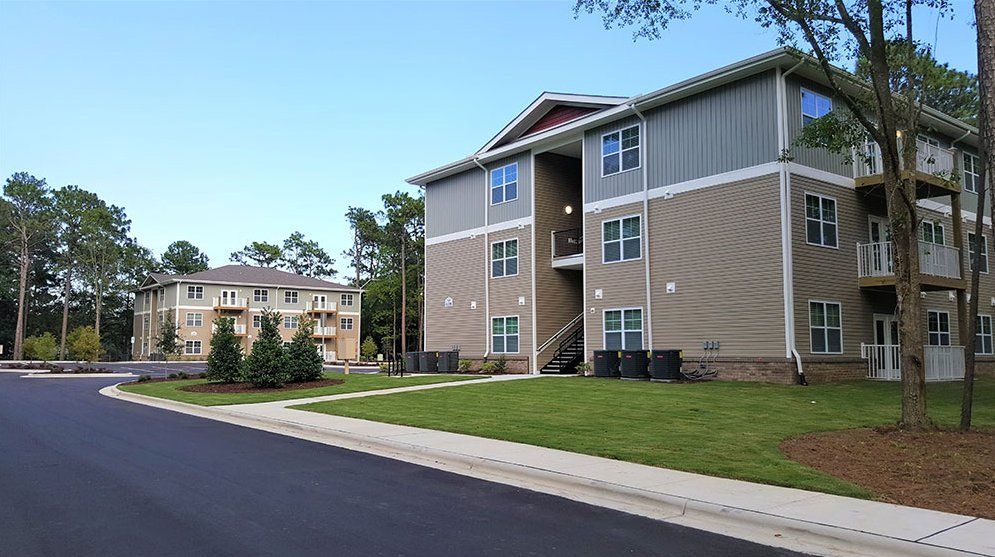
Slide title
Write your caption hereButton
Square One
- Residential shipping container apartments in downtown Wilmington
- Design completed 2017, owner not started construction
- Project includes 3-D modeling of 1.7 acre site in urban mixed use area
- 2 story 2 bedroom units at 1056 sq. ft., 3 story 3 bedroom units at 2200 sq. ft.
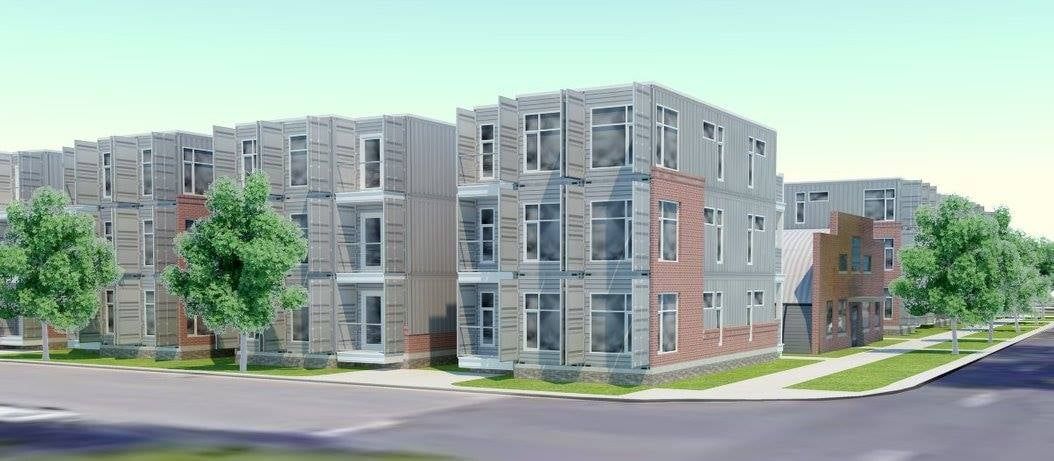
Yaupon Dunes - Front View - Oak Island NC
- 89,600 sq. ft. condominium in coastal North Carolina
- Design/build with Helm Builders in 2006
- 2nd and 3rd levels each contain 18 (two & three bedroom) units
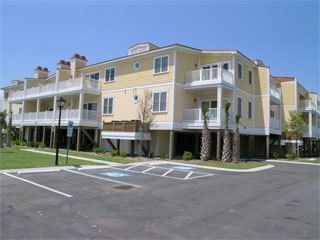
Yaupon Dunes - Front view
Yaupon Dunes - Interior Courtyard - Oak Island NC
- Amenities include private interior courtyard with swimming pool
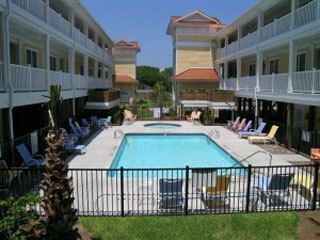
Yaupon Dunes - Interior Courtyard
Yaupon Dunes - Side View - Oak Island NC
- Additional parking and private storage rooms provided underneath building
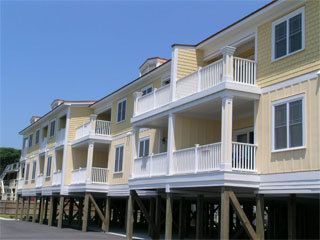
Yaupon Dunes - Side View
Contact Our Team To Schedule Your Design Consultation
MOI (Mixed Use) - Wrightsville Beach NC
- 56,300 sq. ft. mixed use Business/Residential condominium
- Designed with owner, permit issued in 2009
- 10 business units provided on 2nd level. 10 residential (3 bedroom) units provided on 3rd and 4th levels. 6 units include upper level loft.
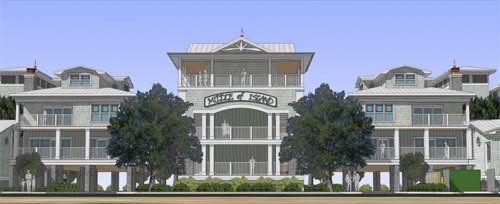
MOI (Mixed Use) - Wrightsville Beach
MOI (Mixed Use) Business & Residential - Wilmington NC
- Parking and private storage rooms provided underneath building
- Private elevator/stair towers between residential units
- Common stairs and breezeway for business use
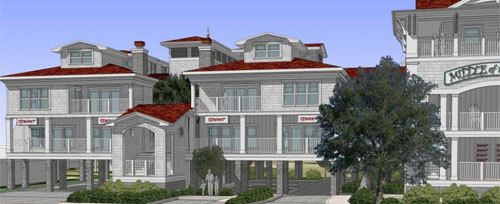
MOI (Mixed Use) Business & Residential
Ocean Bay Walk - Holden Beach NC
- Three 3 story buildings for residential condominium community
- Building A (5 units) – 16,300 sq. ft., Building B (5 units) – 16,300 sq. ft., Building C (6 units) - 16,800 sq. ft.
- Designed with owner, project uncompleted
- All 3 bedroom/4 1/2 bath units include private garage, deck, fireplace and bonus room
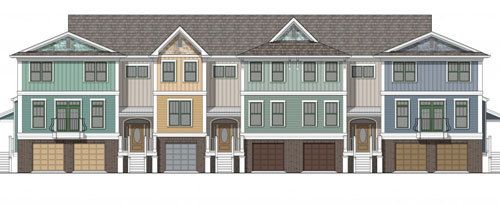
Ocean Bay Walk - Holden Beach



Project Types
Follow Us
Architectural Design Services in Wilmington, Jacksonville, NC & Beyond
Home
| Resort/Hospitality
| Commercial
| Renderings
| Multifamily
| About
| Industrial Clients
| Blog
| Contact Us
Design Elements Architects | 1213 Culbreth Drive, Wilmington, NC 28405 | Phone: 910-509-3131
